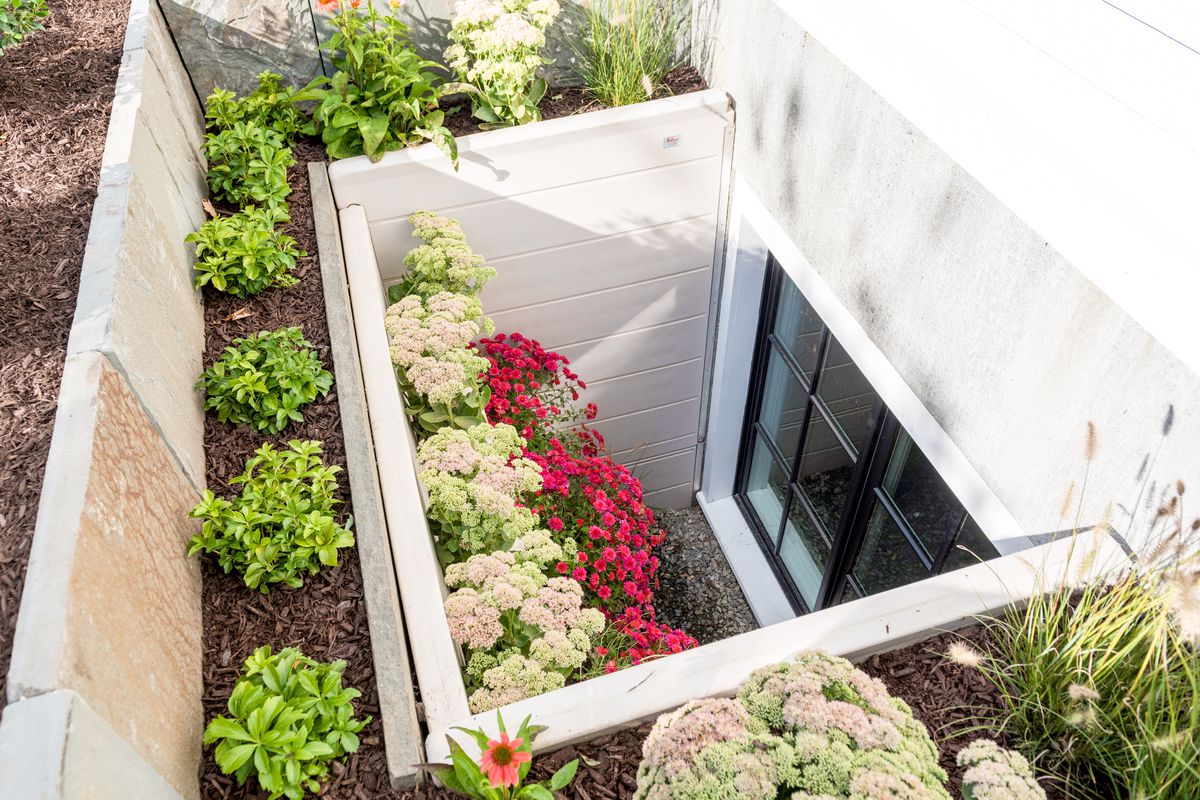What is an egress window?
An egress window is a window large enough, as defined by local building codes for entry or exit in case of an emergency. Read more to learn more about egress windows and regulations.
Does Owen Henry Windows & Doors manage the entire process of an egress window installation?
Yes, we will manage the entire process of an egress window installation. Our egress window specialist will help guide you through the selection process of the window. The specialist will also manage the digging, concrete cutting, foundation form construction, concrete pouring, and finalization of the egress well.
How do you construct your egress window wells?
Our most common approach to an egress window well is to dig the well out and create a concrete foundation.
- Dig out well
- Construct forms for concrete foundation pour
- Remove existing window (if applicable)
- Cut concrete foundation to window rough opening dimensions
- Install pressure treated wood for window framing
- Install window (and window trim if applicable)
- Pour concrete into forms
- Removal of concrete forms
- Pea gravel placement in bottom of well
- Site clean up
What are the regulations and requirements for an egress window?
An egress window is necessary in any room that is purposed for living, such as a bedroom. To simply state, any room that one sleeps in must have 2 forms of an exit, door/window. Since most basement rooms are partially if not fully under grade level, these room require an egress window.

